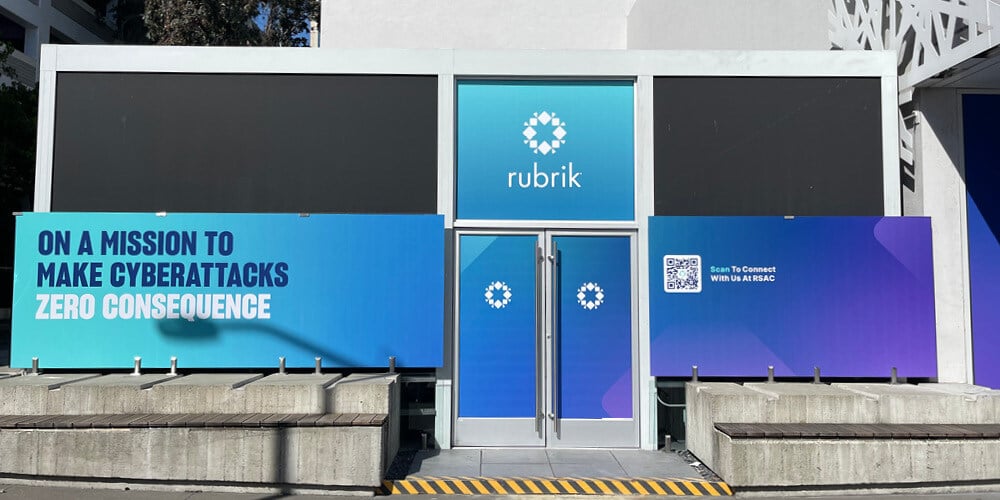"One hundred miles north of San Francisco, perched on the edge of 10 miles of rugged, wind-swept California coast, is a touchstone of 20th-century architectural history — The Sea Ranch. Conceived in 1964 by developer Al Boeke and a group of Bay Area architects, landscape architects and graphic designers including Charles Moore, Joseph Esherick, William Turnbull, Lawrence Halprin and Barbara Stauffacher Solomon, this development was founded as the antithesis of suburban sprawl.” (SFMOMA 9/05/18)
The Sea Ranch: Architecture, Environment, and Idealism, currently on display at SFMOMA, explores the background and the allure of this architectural milestone of the 1960s. “In mid-20th-century California, modern architecture represented social progress,” notes Jennifer Dunlop Fletcher, curator of architecture and design at San Francisco Museum of Modern Art. “The Sea Ranch was envisioned as a place to embrace the land, a particularly moody and memorable land that could expand California’s existing indoor-outdoor lifestyle beyond cloudless skies and manicured golf courses.” (Curbed San Francisco, 12/14/18)
Unique Development & Landscape Approach
Among the group who conceived the Sea Ranch there were several non-traditional approaches that became hallmarks of the project. The developer for the land, Al Boeke, envisioned a two-phase development plan, first offering affordable homes to weekenders to cement the project’s financial stability. Phase two was then to create a small town with amenities for full-time residents (however this phase was never realized).
While Boeke’s focus was on financial opportunity, the project landscape architect, Lawrence Halprin envisioned a plan for an environmentally and socially conscious development. Halprin drew from his experience of communal living, from a kibbutz in Israel, to integrate those values into the project plan. His innovative master plan called for 50 percent of The Sea Ranch land to be set aside as common “open space.”
“I realized that it was this character that I hoped we might achieve at The Sea Ranch, a feeling of overall place, a feeling of a community, in which the whole was more important and more dominant than its parts. If we could achieve that — if the whole could link buildings and nature into an organized whole rather than just a group of pretty houses — then we could feel we had created something worthwhile which did not destroy, but rather enhanced the natural beauty we had been given,” explained Halprin.(SFMOMA 9/05/18).
Innovative Architectural Style
The Sea Ranch buildings then followed the same concept of integration into the local environment. The site became an architectural stylistic innovation of the Bay Area by using unfinished redwood, cypress siding, gatherings of simple structures with shed roofs similar to barns-- all designed to work in unison with the local natural surroundings.
“Using the visual language of the region’s barns, sheds and other agricultural buildings as inspiration, Joseph Esherick’s six “Hedgerow Houses” demonstrated how designing with minimal impact on the environment could also be contemporary, spacious and beautiful. His designs reduced visual clutter to avoid catching the ever-present wind and their sloping roofs mimicked nearby Cypress trees.” (SF MOMA 9/05/18)
New “SuperGraphics” Interiors
While the exterior architecture appeared strictly natural, void of added color, the interiors took an alternative modern approach. Barbara Stauffacher Solomon created interior murals and supersized graphics using bold color to fill the Sea Ranch communal spaces. Stauffacher introduced the now modern Helvetica font into her graphics, diverging from the ’60s typefaces used in the Bay Area at the time. Stauffacher’s graphics system quickly became identifiable with the Bay Area project. Her work at the Sea Ranch’s Moonraker Athletic Center spawned a graphic design movement that was recognized on the 1966 cover of Global Architecture magazine.
The Sea Ranch: Architecture, Environment, and Idealism exhibition opened in December and shows through April 28 at SFMOMA.
BarkerBlue collaborated with SFMOMA to create, produce, and install the display graphics for the exhibit. Learn more about BarkerBlue’s Environmental Graphics and our Museum Display Graphics, plus see our portfolio at https://barkerbluecreate.com/our-work/portfolio/.





Related posts