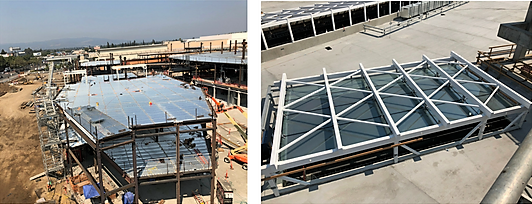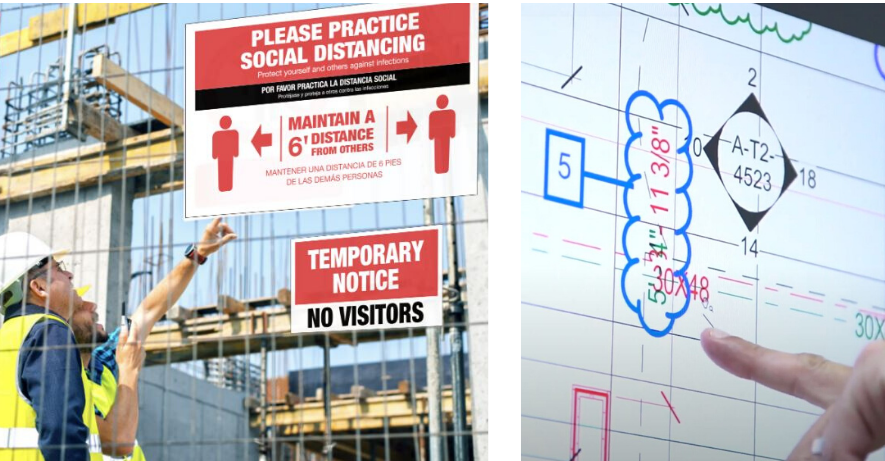
An exciting makeover for the Westfield Valley Fair mall in San Jose is now underway. "The 1.5 million-square-foot mall will be getting a 650,000-square-foot expansion that will include a new 10-restaurant outdoor dining district, a three-story Bloomingdales and a ShowPlace ICON Theater with valet service and adult-only seating areas." (Silicon Valley Business Journal).
When complete, this full Valley Fair setting will become a retail destination unique to Northern CA, including a chic new dining area with live music, a special entertainment area for fashion shows, food festivals, and over 150 new shops. What's more, there will be a broad mix of contemporary art installations, a two-story modern play structure designed to look like a sculpture, plus suspended glass ceilings that will flood the center with natural light. Construction is expected to be finished sometime in 2018/2019. See video view of the new Valley Fair Mall here: https://vimeo.com/269083450
BarkerBlue is proud to partner with Westfield Valley Fair to provide Construction Information Management (CIM) service for this building project. BarkerBlue is managing the current building plan or set using PlanGrid planning software.
The building plans are complicated by the fact that there are multiple ground-up components (mall & garage), plus a large interior renovation component that sits on two cities. This requires managing 4 plan sets: a current Tier I set for the cities of San Jose and Santa Clara, and a ground-up current set for San Jose and Santa Clara.
To learn more about how BarkerBlue can help your construction project reduce cost, time and risk, see www.barkerbluebuild.com.


.jpg)


Related posts